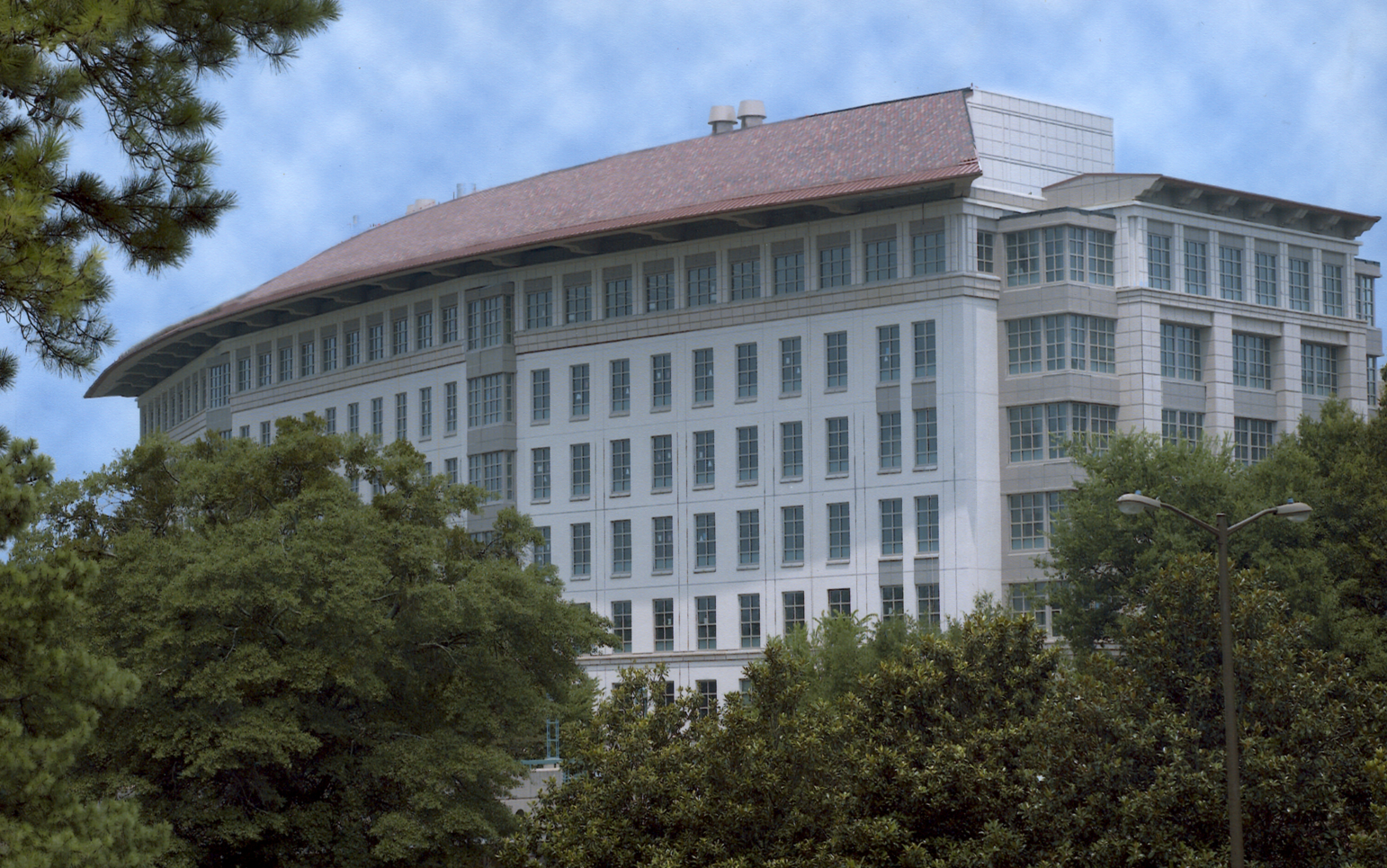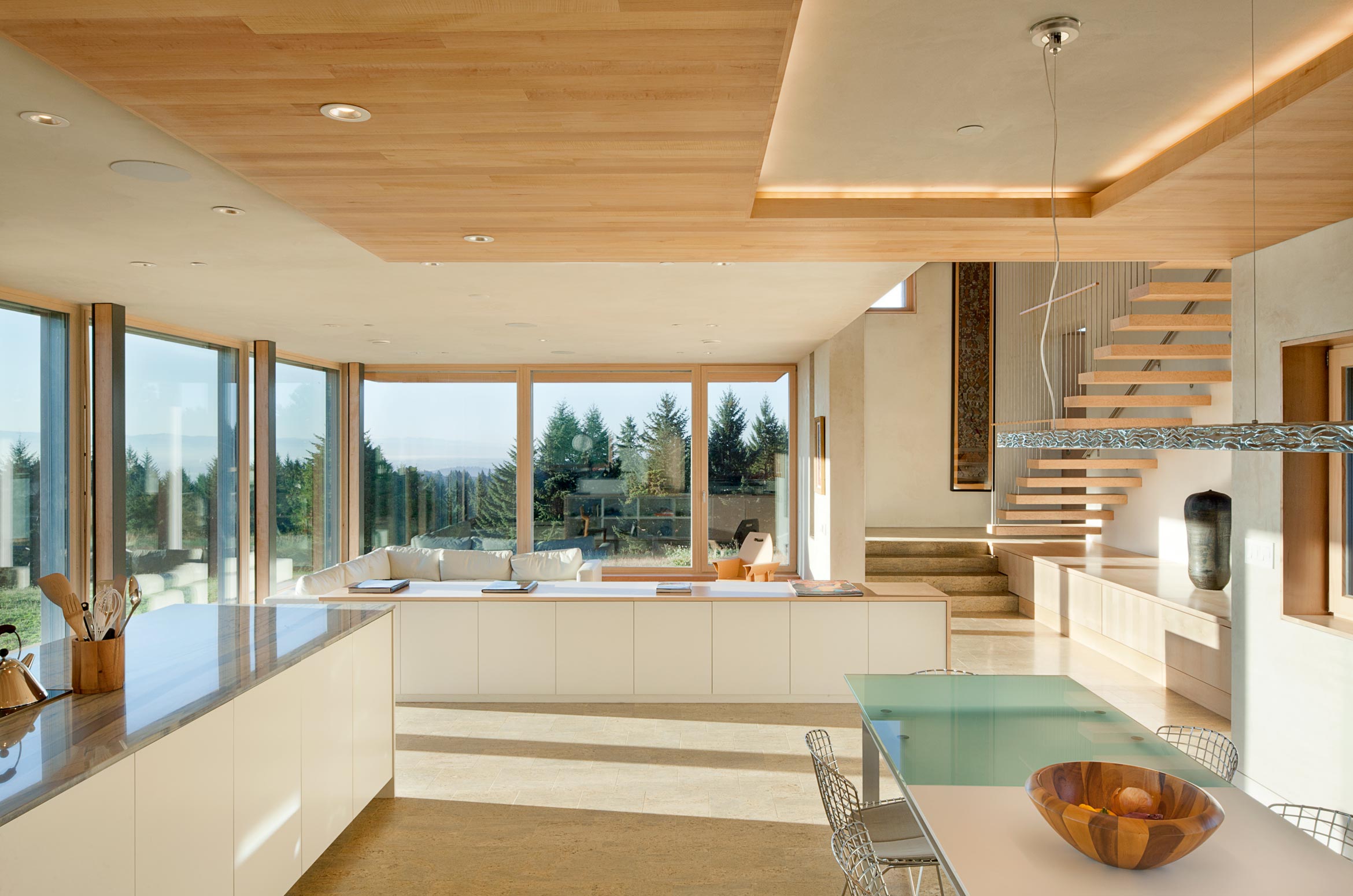Summary | The Whitehead Biomedical Building is home to three science departments for Emory University in Atlanta, Georgia. The building is the largest of its kind in the southeast, measuring in at eight stories high and 325,000 square feet. This building provides water and energy efficiency, daylight usage, and a focus on sustainable materials while serving a multitude of uses for staff and students.
Project Description | When construction was complete in October 2001, one month earlier than expected, the result was an eight story building that would foster collaboration and free flowing movement for staff and students alike. The $65 million building was constructed with energy and water efficiency, air quality, sustainability, and an LEED certification in mind. The structural engineers were Standley D. Lindsey of Atlanta, and the mechanical, electrical, plumbing and fire-protection engineers were Nottingham, Brooke and Pennington of Macon, Georgia. The Whitting-Turner Contracting Company of Atlanta was the general contractor and construction manager.
Challenges | The Whitehead Research Building
The Architecture team had a large number of challenges in designing this type of building, including
- Use of sustainable building materials
- Indoor Air Quality
- Water efficiency
- Energy efficiency
- Rely on natural Day-lighting and lighting
- Obtain LEED certification
Liminal's Role | Liminal Architecture's principle architect, Mark Graham, was part of the team of architects assembled by HO+K.
Results | With the challenges in mind, these are the results after the work of both the design and construction teams on the Whitehead Biomedical Research.
- In the beginning months of construction, Emory University found that they wanted to create an LEED certified building, a certification that is often planned for when the designing process begins. Fortunately this was not hard due to the focus on using sustainable materials that would be environmentally friendly from the beginning. With just a handful of changes, the building successfully met the goals of silver rating for LEED Certification.
- In order to protect the indoor air quality of the building adhesives and paints with low levels of volatile organic compounds (VOCs) were used throughout the structure. The building was also designated as a nonsmoking facility. Before the Emory staff moved into their offices, the whole building was flushed with 100% outside air to help rid any residual contaminants that may have been polluting the air.
- Water efficiency was very important to Emory and the designers once the decision to go for LEED certification was decided. A harvesting system was created to capture water from the roof and outdoor plaza, move the water to a large retention area underneath the plaza, filter the water, and reuse it for site irrigation. The designers also realized the condensation from the air conditioning system could also be used for make-up water. This idea diverts about 2.5 million gallons of water a year that would have otherwise been wasted. The building’s vivarium, an area to keep animals and plants for research, was also designed with a cage-washing system, one of the first of its kind installed in the United States. Through the counter-current rinsing process water, energy, and chemicals are saved and recycled.
- To use energy as efficiently as possible, four 20 ft enthalpy wheels were used for energy recovery. The wheels recover hear energy from exhaust air and use the air to preheat the outside air in the winter, and cool the outside air in the summer. This preheating and cooling system is important because it lowers the energy level necessary to control the temperature in the building. A specialized penthouse was created at the top of the building, hidden by a sloped roof, to hold the wheels as well as intake the air being used.
Using natural daylight was one of the more important focuses when designing the Whitehead Biomedical Research building. Ninety percent of the lab and office spaces line the perimeter of the building with windows to the outside. The windows allow for natural lighting throughout the day, with a lighting system for when the natural lighting is not available. The lighting system has an automatic switch that determines whether or not the lighting system is needed based on the amount of natural lighting available at any given time. Each lab also contains motion detector lighting, and switches that control the lights when necessary.









